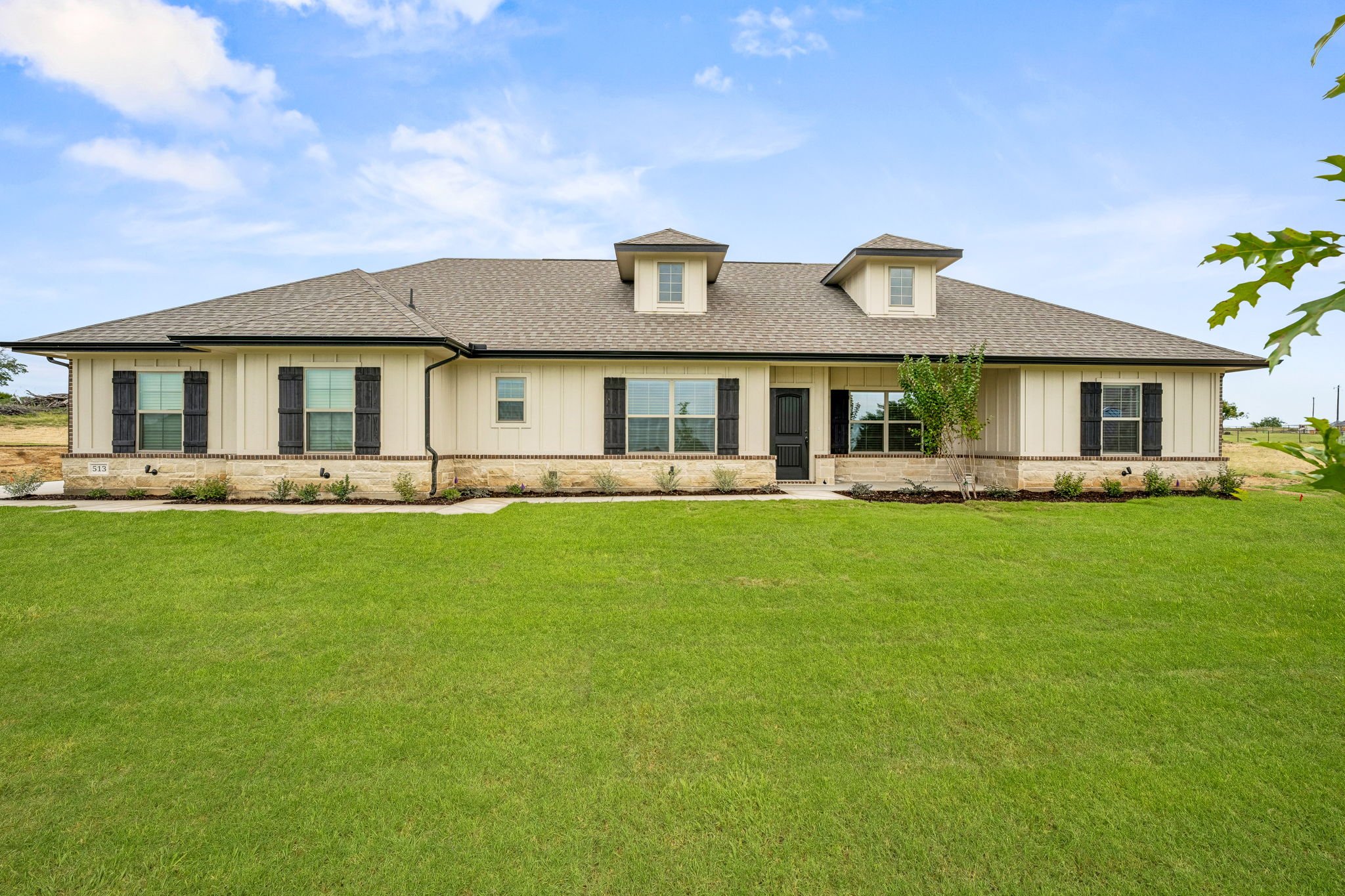
Platinum Series
Example of Platinum Series 1664
Platinum Series Homes
Starting at . . .
1664 Square Feet
3 beds
2 baths
A Platinum “Lifestyle” typically reflects an individual or family’s attitude, habits, way of life, tastes, economic level and values. We, at John Hunter Home Builders, considered this when designing our Platinum Series Homes. We understand quality, value, and the balance between price and features, while providing a custom feel without the expensive price tag are very important. Our homeowners want all of this with space to breathe on 1(+) acre lots. At its core, “Lifesyle” to us means designing homes that not only have a specific homeowner in mind, but a homeowner who knows exactly what they want and where they want it.
Examples of Platinum Series Homes
Platinum 2000 FH
Platinum 1664 FH
Platinum 2001 TX
Platinum 2001 FH
Platinum 2300 TX
Description
Sometimes less is more. And when you purchase a Platinum Series Home, trust that we emphasize quality and luxury amenities over square footage. Where capacity is spared in the design process, amenities are elevated to make for a home that’s hard to leave. Experience sanctuary in a place suitable for your every need, where comfort meets elegance, and where each detail is meticulously crafted to offer a living experience like no other. Indulge in a lifestyle that celebrates the finer things.
Starting Price
$399,000
Base prices are based on our Build On Your Land program and have variable items priced in. Each home location and subdivision may differ due to variables in the construction process.
Popular Upgrades Available
Traditional Elevation - Standard
8/12 Roof Pitch
2 car, side entry garage
Brick / Stone combo exterior
Hand-stained Cedar Shutters
Interior Finishes:
Farmhouse Finish (Black) - Standard
Master Bathroom:
Faucet(s): Model 6802BL
Shower: Model T2282EPBL
Valve: Model T2181BL
Tub Spout: Model 3737BL
Bath(s):
Faucet(s): Model 6802BL
Tub/Shower: Model T2183BL
Kitchen:
Faucet: Model 5925BL
Pot Filler: Model S665BL
Farmhouse Sink – 34.5” x 18.5” x 10”
Other:
Black Light, Fan and Hardware Package
Texas Elevation -
$8,750
8/12 Roof Pitch
2 car, side entry garage
Brick / Stone combo exterior
Hand-stained Cedar Shutters
Appliances:
Slate Package – GE - Standard
Range: Model GRS600AVES
Dishwasher: Model GDF550PMRES
Microwave/vent: Model JVM7195EKES
Black Slate Package – GE - $450
Range: Model GRS600AVDS
Dishwasher: Model GDT670SFVDS
Microwave/vent: Model JVM7195FLDS
Farmhouse Elevation - $11,250
8/12 Roof Pitch
Standing Seam metal roof accent
2 car, side entry garage
Brick / Stone combo exterior with Board & Batton
Hand-stained Cedar Shutters
Other Options:
3 car garage - $15,000
2 car, detached garage (20’ x 24’) - $25,000
Concrete driveways – Priced per sq ft
Ceiling fan w/ light kit - $562
R-Panel 30’x40’ Shop, 5” slab with perimeter beam. The shop is set 50’ back from std turn-around at concrete drive. 12’x12’ roll up door, with 1 – walk door. Electrical plugs, 1 – 220 welder plug and LED lighting. - $57,000
Let’s get to the details
-
Clay fired brick w/ stone features – model specific
Custom Site framed structure
Post tension 3rd party engineered foundation on grade
Concrete driveway with culvert – site specific
30 year Tamco shingles
Continuous LP Smart soffit vents w/ Roof ridge vents
LP Smart Siding with 50 year warranty
Boise Cascade, Insulated, Shaker, 2 Panel, Square Top front door
Insulate fiberglass ½ light rear door w/ built-in interior blind
Soffit Lighting per plan
Gutters front and rear of home
Raised panel metal garage door with 10 year warranty
Aerobic septic system w/ 2 yr service contract
Oversized front porches – model specific
-
Designer Series Cabinets
Granite vanities w/ undermount sinks
4” Granite back splash
Mirrors above all vanities
Moen Black plumbing fixtures
Recess pan, Designer tile shower – Master bath
Steel tub w/ Designer tile surround – Kids / Guest bath(s)
If home has 3rd bath, bath 2 will have a walk-in, recessed pan, tile shower. Bath 3 will have the tub/shower combo.
-
10 year structural warranty
9’ plate line
10’ ceilings – Study and Master Bdrm
8/12 Roof pitch
Thermal Ply Structural Sheathing
-
R-38 Attic insulation; R-15 Fiberglass Batt wall insulation
Double glazed, vinyl windows with Argon filled Low E glass – tilt sash
Radiant barrier roof decking
Trane 16 SEER heat pumps
Programmable thermostats
R-8 Insulated duct system
-
Mohawk stain release carpet – Bedrooms
North American Hickory Hardwood – LR, Kit, Entry, Study, DR, Nook, Hall
12” x 24” Designer tile – Baths
12” x 12” Patterned Designer tile - Utility
-
Designer Series Cabinets
Spacious Islands – model specific
Granite countertops w/ farmhouse kitchen sink
Moen single lever, black farmhouse kitchen faucet
GE black stainless steel smooth top range & dishwasher
GE black stainless steel microwave / vent combo – exterior vented
Black Pot Filler
Disposal
Ice maker water lines
4” x 12” Subway Tile backsplash
-
Hand Laid full stone, floor to ceiling stone fireplace w/ stone hearth
Stained Beams in coffered ceilings in Study and Master Bdrm
5 ¼” Baseboards at all wood floor locations
Landscape, sod and irrigation package
Window blinds T/O
Black, Modern Farmhouse 3 speed ceiling fans in living room and Master Bdrm
Black door hardware and deadbolts
Black light fixtures
LED Lighting
200 Amp electrical service with surge protection and copper wiring
50 Gallon Water Heater (2 W/H’s if 3 bath home)
Built in pantry (most models)








